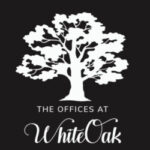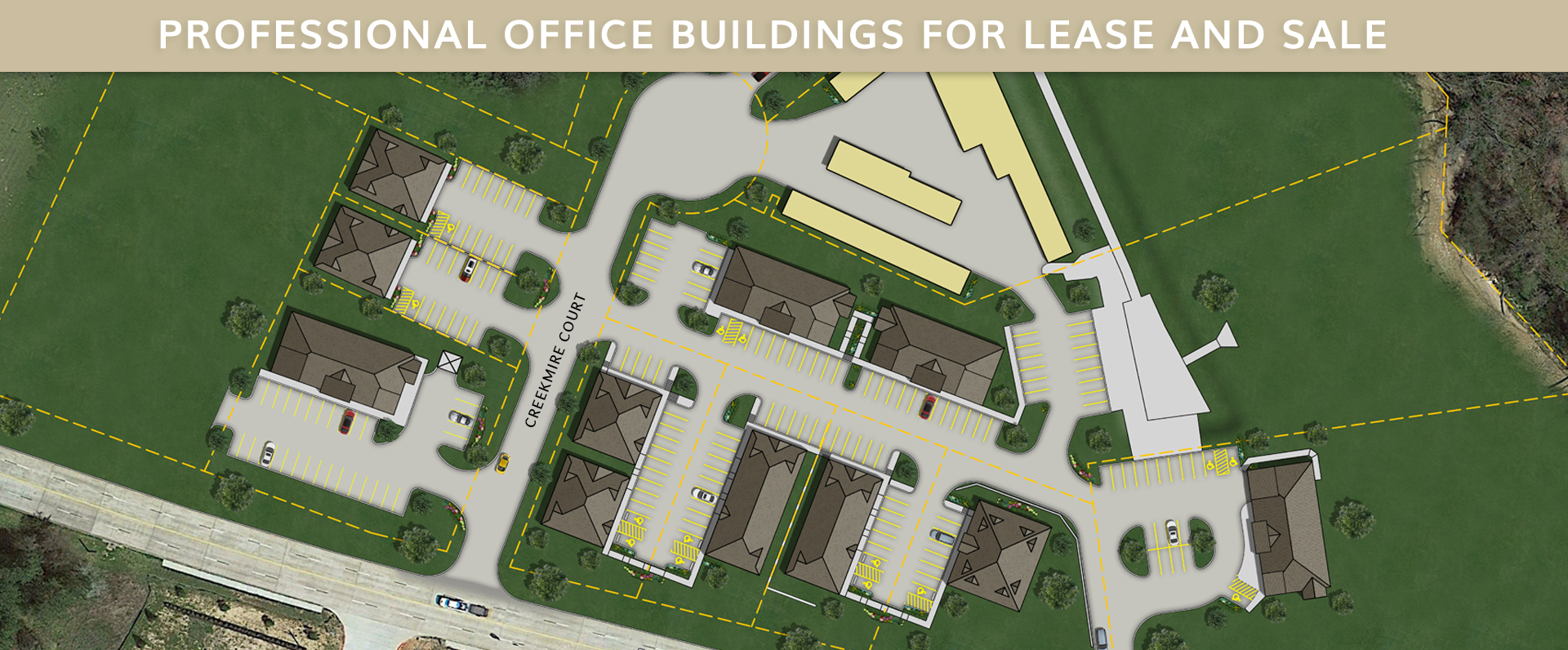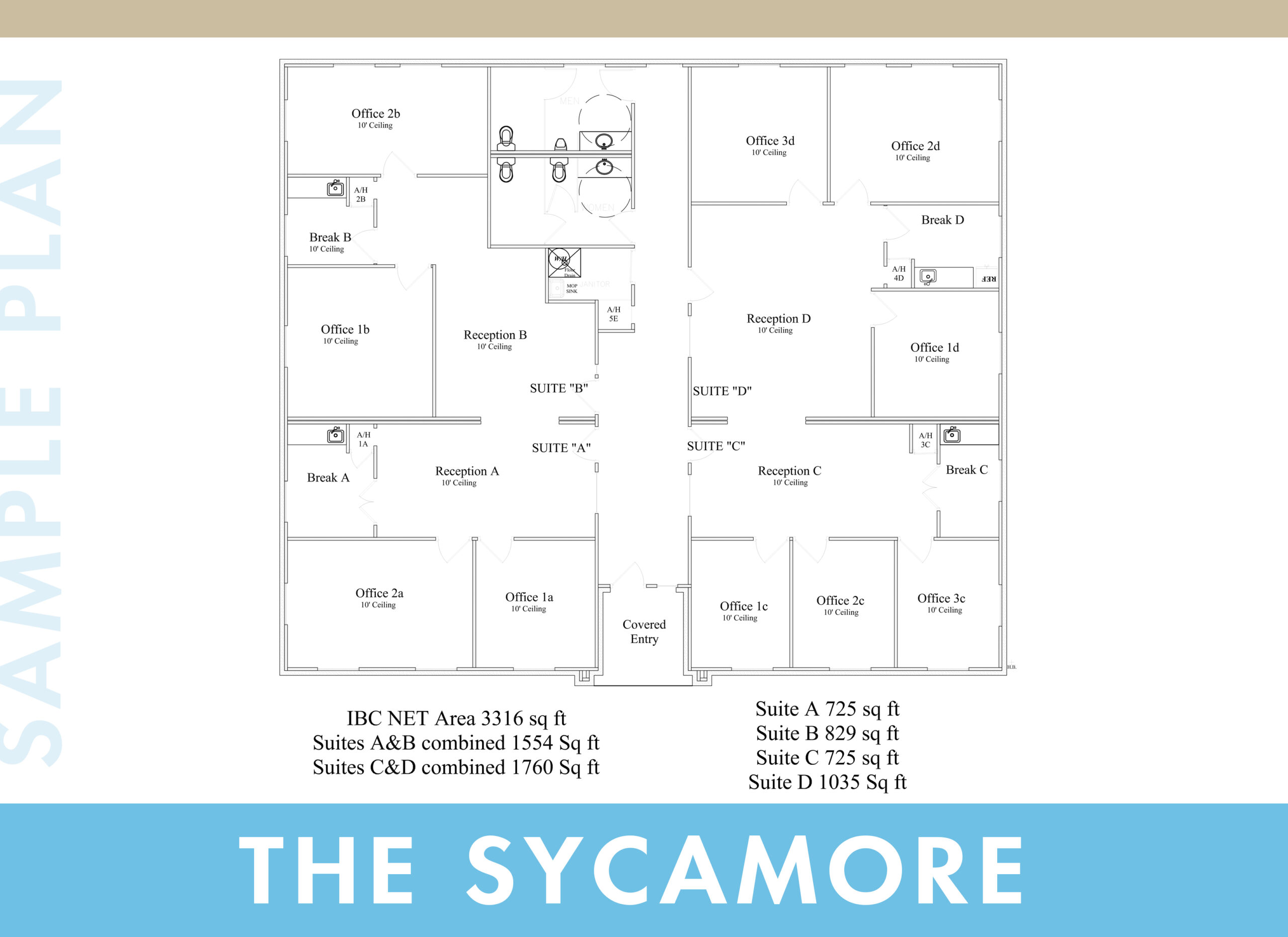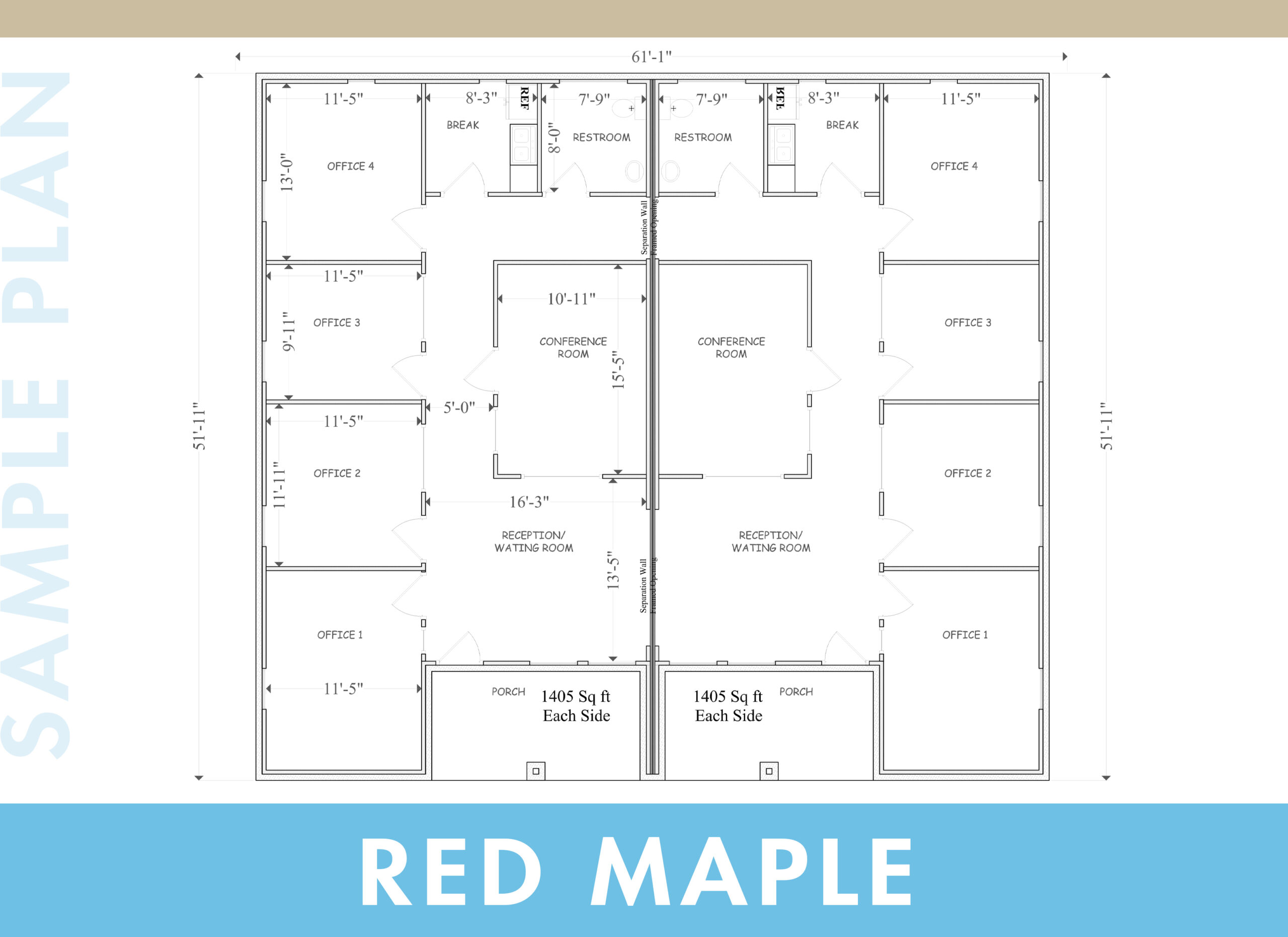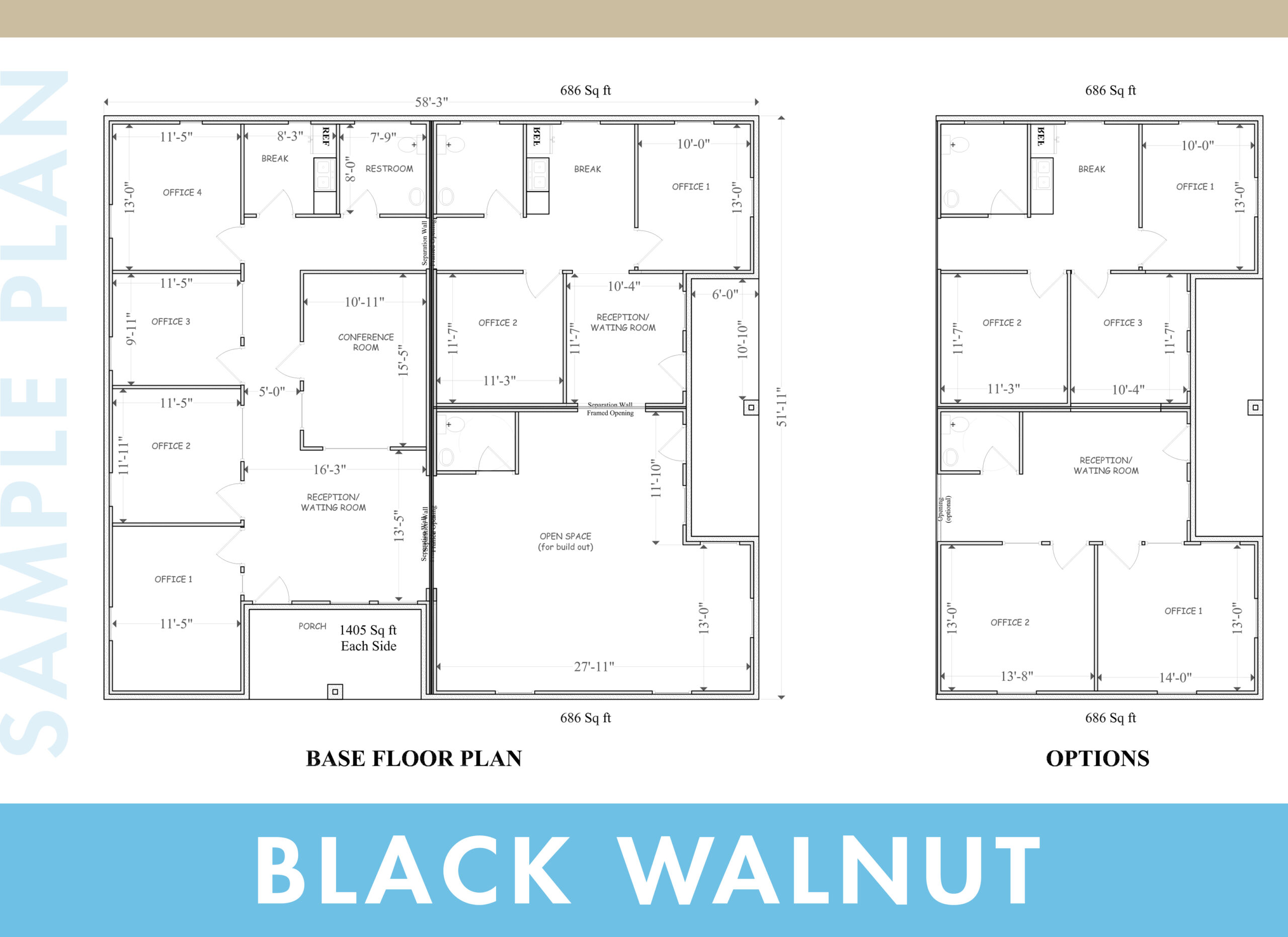THE OFFICES AT WHITEOAK
The Offices at WhiteOak, Provide Customizable, Office Buildings within a Professional Tree-lined Business Park situated between FM 3083 and North Loop 336 West in Conroe, Texas.
Sophisticated, quality-minded, build-to-suit single and multi-tenant, single-story office condominiums with customizable floor plans and finishes. Discrete warehouse / storage space is also available as well as additional land.
Buildings can be delivered for occupancy in 6 months, from start to finish!


Investment Opportunities

space, you're sure to find what you need for
your business at The Offices at WhiteOak.
Features / Amenities
Ideal for medical use, law offices, mortgage companies, insurance offices, CPA firms, architects, title companies or other professional uses.
- Additional Land Available for Purchase
- Warehouse / Storage Capabilities
- Beautiful Landscapes & Greenscapes
- All Utilities and Detention in place
- Fiber Optics Available
- Parking Ratio: 6.25/1,000
our Services
Flexible, Contemporary Spaces
We design and service the next generation office building u2013 one that feels more like a full-service, lifestyle hotel.
Dedicated Production And Planning Teams
We are a team of 300 people who specialize in hospitality, technology, design, and production.
Premium, Fresh Cuisine Made Onsite
By studying the science of catering to large groups of people, particularly in a business context.
Weu2019re Here To Make You Successful
For each space we design, each technology item we carry, every meal we prepare, and every line item in the production schedule.
Human-Centered Design Friendly Spaces
Our design philosophy and continuous improvement methodology aims to enhance the experience of every user of our spaces.
Cutting-Edge Technology
Our meeting and conference technology is completely integrated within all of our conference centers and meeting spaces.
CUSTOMIZABLE FLOOR PLANS
Whether the scope of your office build-out is a large bullpen area with a single office or an office intensive plan, our in-house professionals will help create a space plan that works for you and contributes to the continued success of your company. For conversation purposes, the floor plans below accommodate 800 SF – 5,000 SF. Larger space requirements can be accommodated.
Introducing our single multi plan in The Sycamore
Introducing our single-multi plan, The Sycamore:
4200 Building with 4 tenant spaces- 2 left and 2 on the right. Each side can be combined to make a larger space.
Introducing our single-multi plan in red Maple
Introducing our single-multi plan in Red Maple:
2 Unit max space configuration. Spaces can be combined to make larger spaces.
Introducing our multi plan in Black Maple
Introducing our multi plan in Black Walnut:
3 Unit max space configuration. Spaces can be combined to make larger spaces.
Apartment Neighborhoods
Restaurants
Metropolitan Opera House Lincoln Center Theater New York Philharmonic New York City Ballet The Julliard School
CENTRAL PARK
Lorem Ipsum is simply dummy text of the printing and typesetting industry. Lorem Ipsum has been the industryu2019s standard dummy text ever since the 1500s,
Shopping Center
Where does it come from? Contrary to popular belief, Lorem Ipsum is not simply random text. It has roots in a piece of classical Latin literature from 45 BC,
Hospital
This book is a treatise on the theory of ethics, very popular during the Renaissance. The first line of Lorem Ipsum, u201cLorem ipsum dolor sit amet..u201d,
Shopping Mall
The gracious entry foyer leads to an open kitchen with custom stained walnut cabinetry, granite countertops, and a built-in dining banquette (in select one bedroom homes).

Restaurants
CENTRAL PARK
Shopping Center
Hospital
Shopping Mall
SELECT aVAILABILITY
| RESIDENCE | BED/BATH | SQ. FT. | SALE PRICE | RENT PRICE | FLOOR PLAN |
|---|---|---|---|---|---|
| TOWER PH1512 | 1 / 1 | 625 | - | $2055 | View Now |
| TOWER 501 | 2 / 2 | 1030 | $5559 | - | View Now |
| TOWER PH1706 | 1 / 1 | - | 428 | $2100 | View Now |
| TOWER 320 | 1 / 1 | 453 | - | $2055 | View Now |
| TOWER 303 | 1 / 1 | 414 | $3280 | - | View Now |
| TOWER 818 | 1 / 1 | 376 | - | $2790 | View Now |
| TOWER 501 | 2 / 2 | 1030 | $5559 | - | View Now |
| TOWER PH1706 | 1 / 1 | 428 | - | $2100 | View Now |
6 MONTHS START TO FINISH
Projected timeline reflects, a construction start date subject to a mutually agreed upon contract / lease, approved plans and finishes,
as well as receipt of earnest money or lease security deposit.” Please italicize the words.
6 MONTHS START TO FINISH
Projected timeline reflects, a construction start date subject to a mutually agreed upon contract / lease, approved plans and finishes,
as well as receipt of earnest money or lease security deposit.” Please italicize the words.
